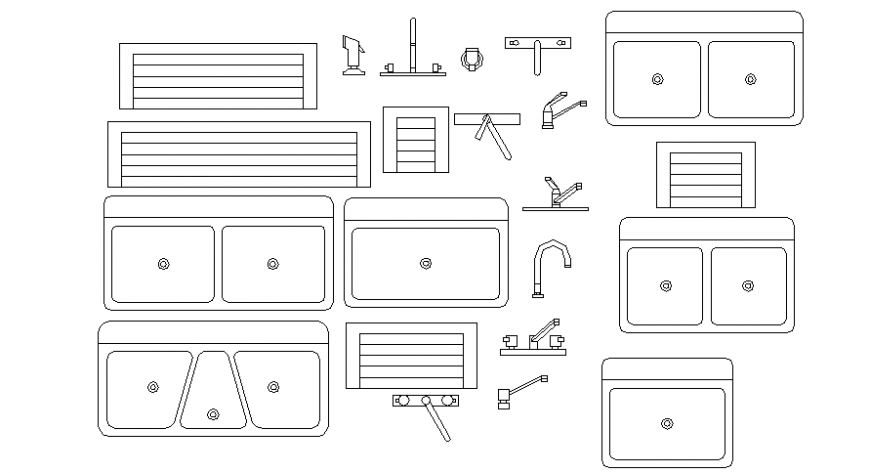CAD blocks drawings details of sanitary units 2d view dwg file
Description
CAD blocks drawings details of sanitary units 2d view dwg file that shows top elevation of washbasin units with tap and faucets details.
File Type:
DWG
File Size:
—
Category::
Dwg Cad Blocks
Sub Category::
Sanitary CAD Blocks And Model
type:
Gold
Uploaded by:
Eiz
Luna

